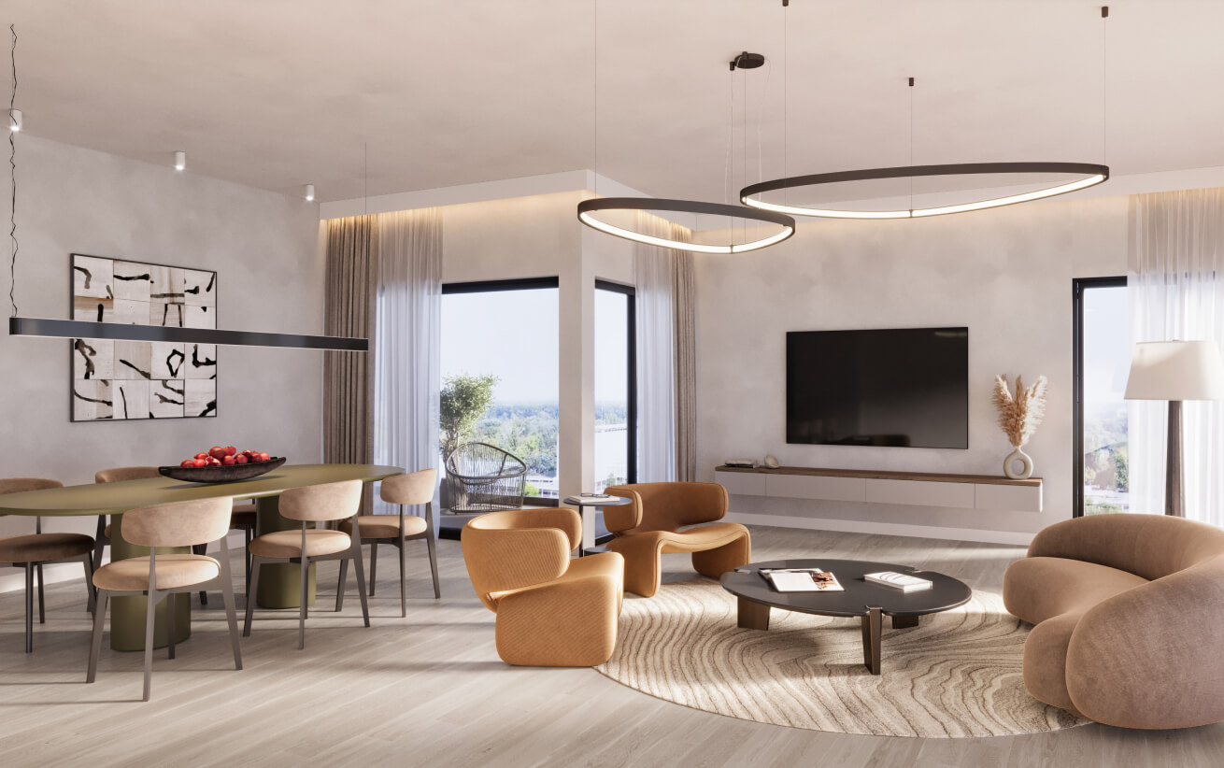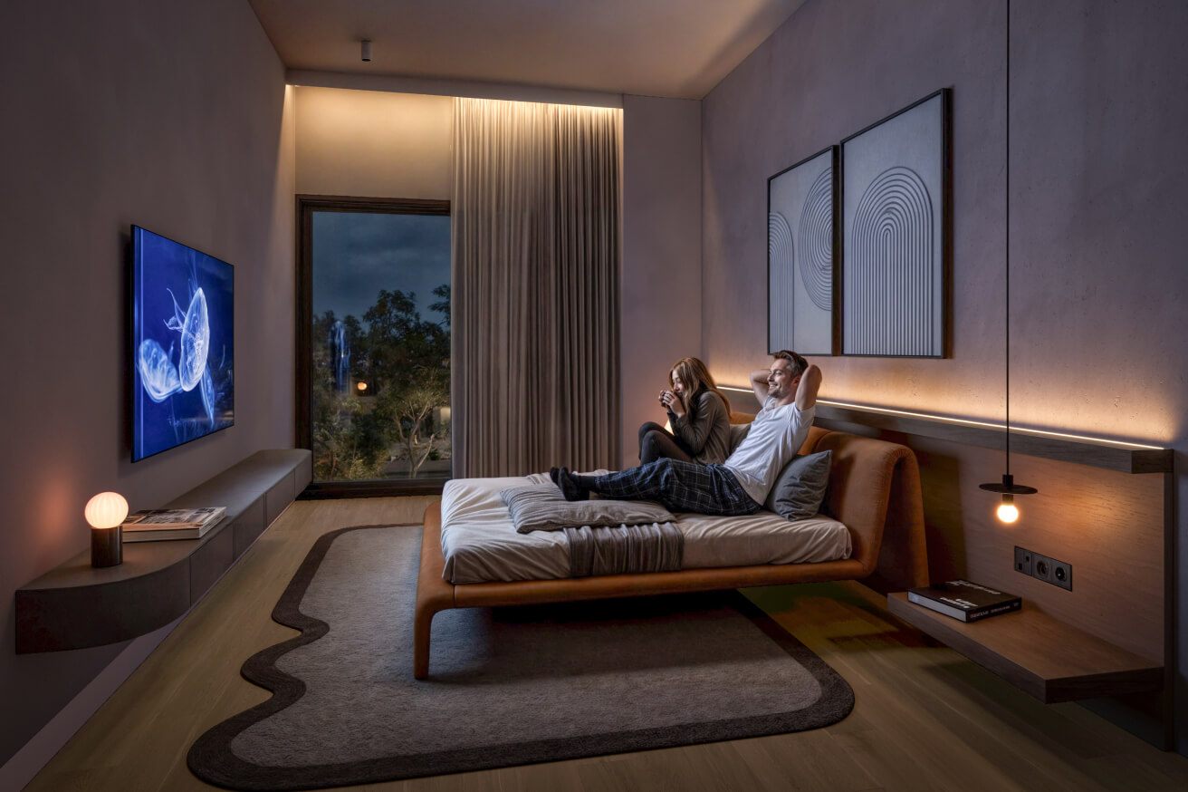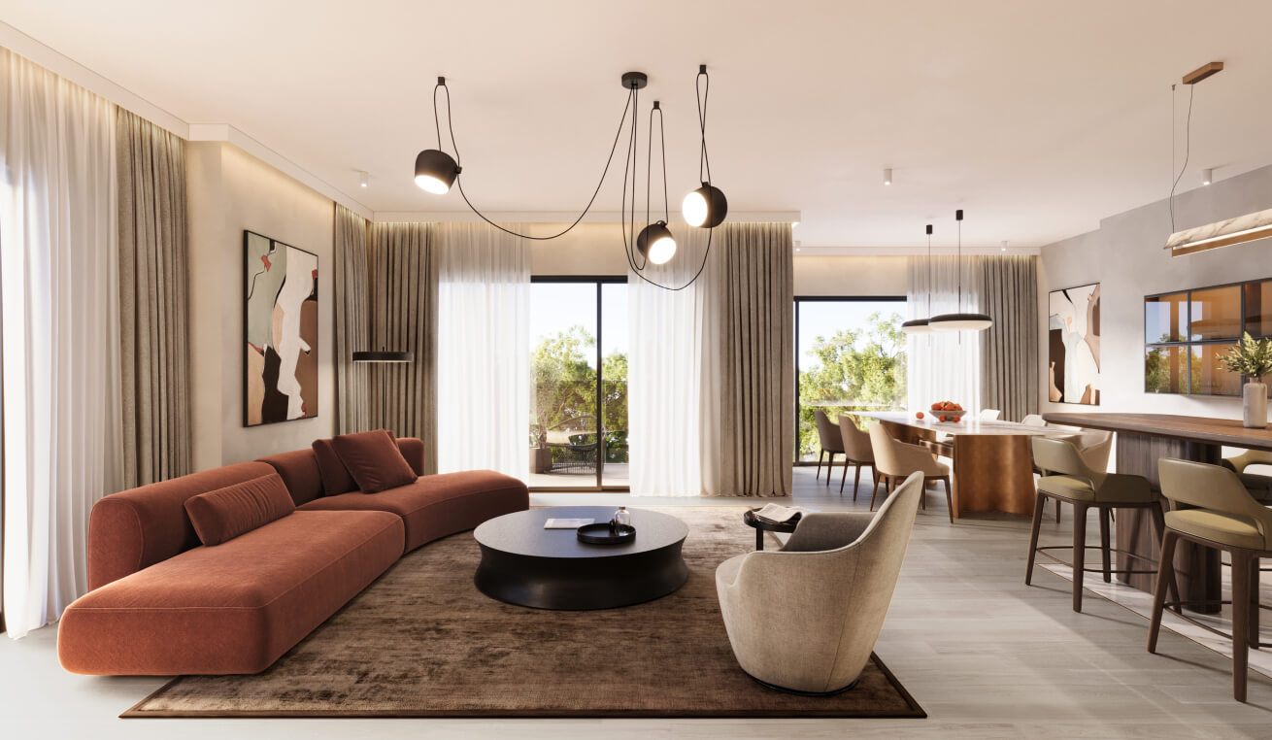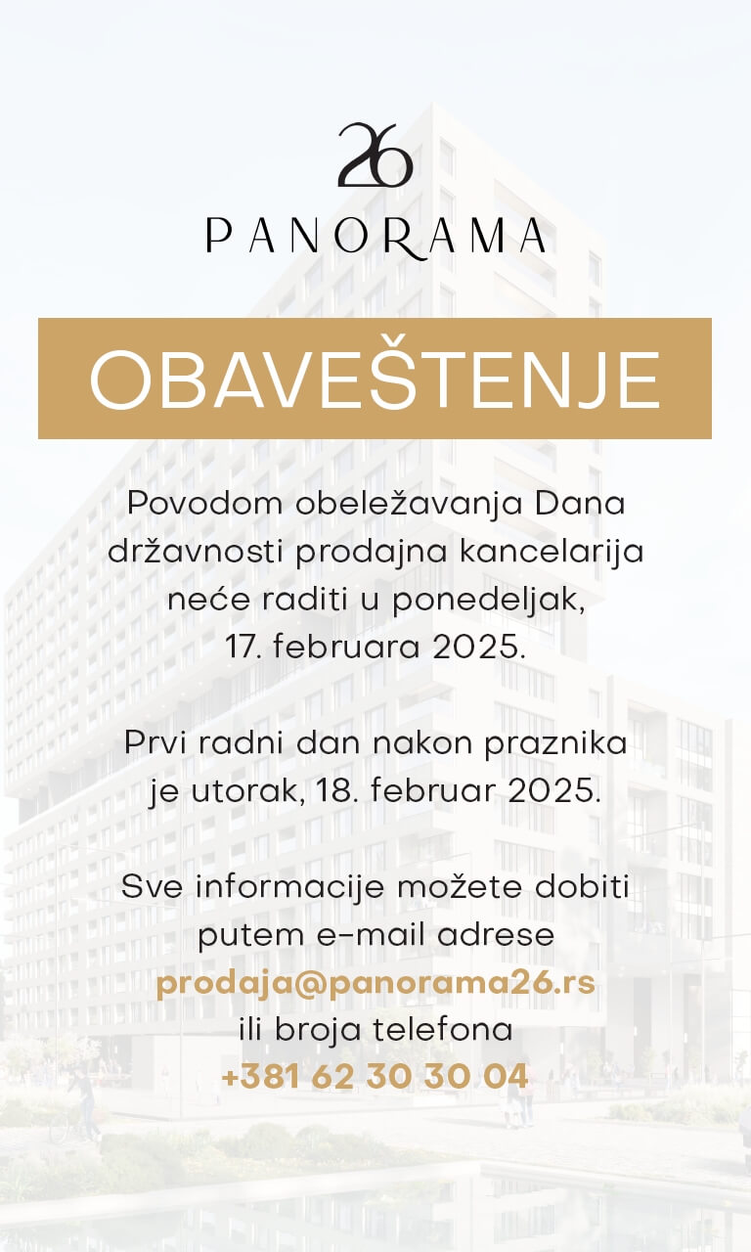 Facade joinery
Facade joinery
The facade joinery is made of aluminum from a renowned manufacturer, glazed with double-layer thermal insulation glass featuring a low-emission film and argon filling. Sun protection is provided by aluminum blinds with wide slats, operated electrically. All opening areas are equipped with safety glass railings, and for maximum comfort, mosquito nets are also provided. The facade openings have no parapets, offering an unobstructed view from every room in the apartment.
 FACADE
FACADE
The facade treatment is designed as a ventilated façade with an external decorative cladding made of 6mm-thick facade ceramic panels on an aluminum substructure, accompanied by a 12cm layer of mineral wool insulation. In the loggia areas, a contact façade with a decorative thin-layer plaster finish is planned. The entire facade system meets high energy efficiency standards.
 ENTRANCE DOORS
ENTRANCE DOORS
High-quality solid metal security doors feature sound insulation of 30-34 dB and are equipped with a certified security lock.
 INTERIOR DOORS
INTERIOR DOORS
The interior doors are covered with MDF and finished with high-quality white paint, featuring concealed hinges and a magnetic lock.
 PARQUET
PARQUET
A multi-layer parquet of the highest quality (Class 1) from the renowned manufacturer Tarkett is planned, with skirting boards either matching the parquet color or in white, according to preference. The parquet will be installed over a subfloor comprising thermal and sound insulation and a lightly reinforced screed.
 CERAMICS
CERAMICS
In bathrooms, kitchens, laundry rooms, and storage rooms, first-class granite ceramics from a renowned international manufacturer are planned, selected from a defined color palette of the brand’s line, featuring larger formats. For terraces, specially designed non-slip granite ceramics are planned.
 SANITARY FIXTURES
SANITARY FIXTURES
In all bathrooms, first-class bathtubs, washbasins, faucets, built-in toilet tanks with dual-flush buttons, and wall-hung toilets with soft-close seats from a renowned international manufacturer are planned. Walk-in shower cabins are designed with a linear drain, glass partition, and a thermostatic shower faucet with a rain shower system. Hot water is provided by a 200L central apartment boiler serving all bathrooms, with a hot water circulation system. The boiler and washing machine are placed in niches within the laundry rooms or one of the bathrooms, ensuring they do not visually clutter the space.
 WALLS AND CEILINGS
WALLS AND CEILINGS
By using modern solutions and materials, all apartments are sound and thermally insulated from each other, both towards the hallway and neighboring apartments, thereby contributing to energy efficiency and user comfort. Suspended ceilings are planned in hallways, bathrooms, and kitchens. All walls and ceilings are plastered and painted with high-quality white dispersion paint.
 AIR CONDITIONING
AIR CONDITIONING
Air conditioning in the apartments is provided by a multi-split system with indoor units in each room, which are individually controlled. The inverter technology from a renowned international manufacturer, featuring Wi-Fi functionality, allows for remote management from any location.
 HEATING SYSTEM
HEATING SYSTEM
The building is designed to be connected to a district heating system, with heat meters for measuring consumption and regulating each apartment individually. Floor convectors are planned for the living rooms, while aluminum radiators are planned for the bedrooms. In the bathrooms, towel dryers and underfloor heating are planned.
 SMART HOME SYSTEM
SMART HOME SYSTEM
The smart home system provides easy control of key functions in the apartment via a mobile application (heating, boiler, blinds, lighting).







 Sales office: Tadije Sondermajera Street 11
Sales office: Tadije Sondermajera Street 11  prodaja@panorama26.rs
prodaja@panorama26.rs

 Sales office: Tadije Sondermajera Street 11
Sales office: Tadije Sondermajera Street 11  prodaja@panorama26.rs
prodaja@panorama26.rs



